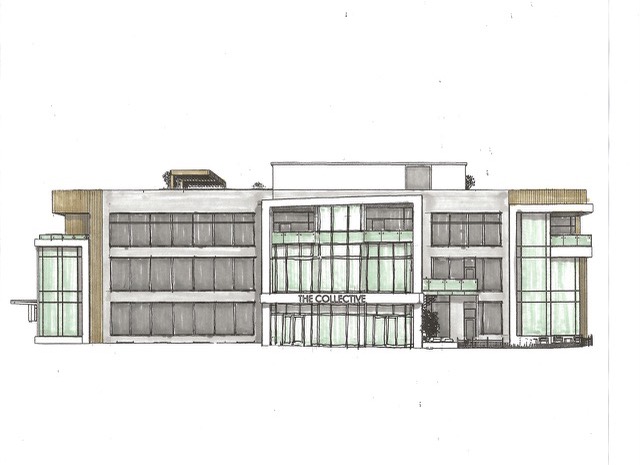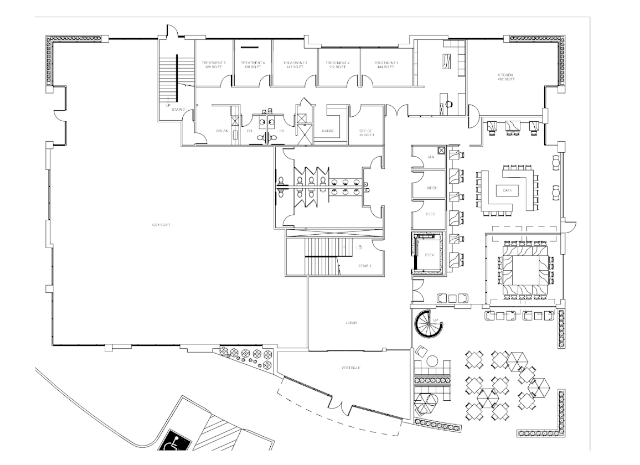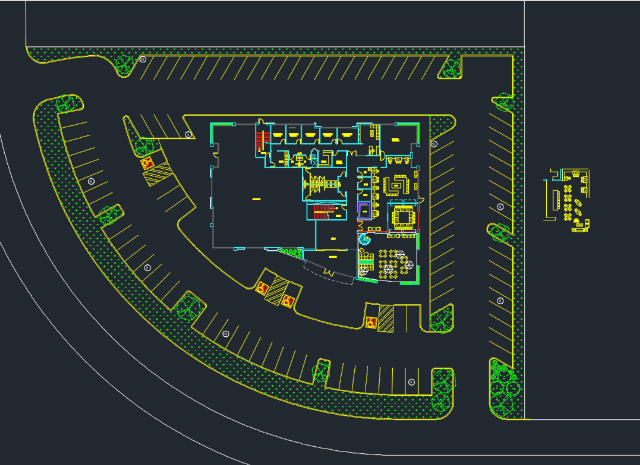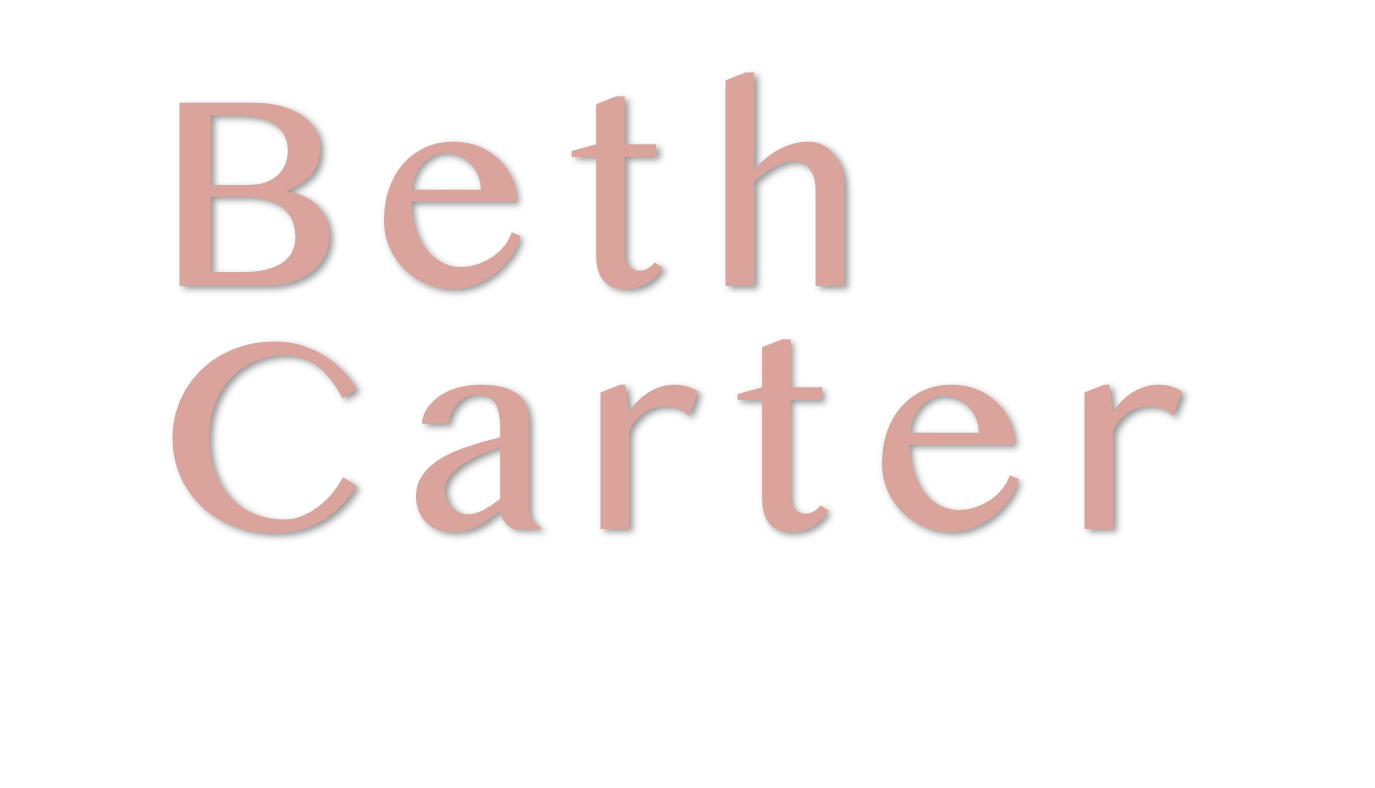3D Planning
Client: Hill Designs
Goal: Take CAD and elevation sketches and put together a SketchUp building with those changes and it being iner
PUBLISHED
2019
SERVICES
3D Architecture
INDUSTRY
Builder
01
Files & Overview
3D Planning often takes an abundant amount of data collecting with clients. Often there are CAD, older plans, emails and hand drawn ideas. Colaboration is key.
02
Organize & Implement
Often times changes in plan files overlap so it is important to map out, ask client questions when needed and make sure what I am replicating is the correct version.

Elevations

Floorplates

AutoCAD
04
Communication and Edits
Understanding the vibe of the property guarantees a better model and how I translate this to the viewer. This building was named They Collective. I immediately envisioned independent, tech and health minded crowd who are always up for walking next door to the pub right in the building.
03
Import & Present
When replica is complete, placing in Lumion or VRay gives the immersive aspect and even VR when client is able.

